BALI, INDONESIA
Villa Ropana
Villa Ropana blends architectural heritage with discreet new interventions. We were asked to add two new bedrooms to the existing structure — a challenge that required both restraint and precision. The new volume sits lightly atop the original roofline, accessed by a custom-designed spiral staircase that became a sculptural centerpiece.
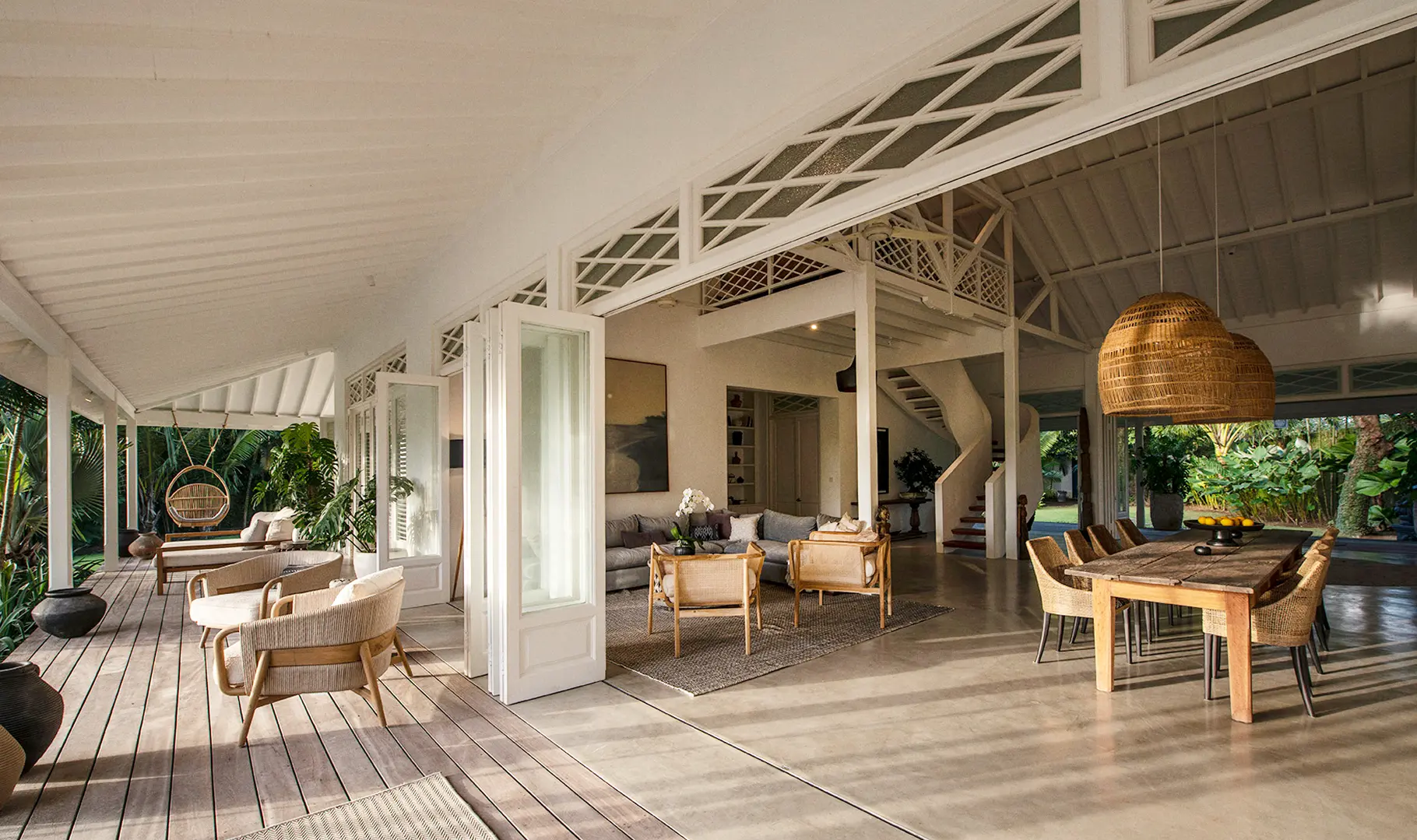
The original charm —
whitewashed shutters, classic
columns, generous verandahs —
remains untouched.
Interior Design Retreats introduced
a new layer of furnishings: timeless,
light, and quietly contemporary.
The result is a home that feels both
familiar and fresh — extended
with care, not overworked.
About project
STATUS
:Built
DATE
:2023
LAND AREA
:2400 sqm
BUILDING SIZE
:750 sqm
CLIENT
:Private Owned
PROJECT CATEGORIES
:Renovation
PROGRAM
:Main Building with 5 bedrooms, 1 study room, 1 media room, kitchen, living and dining area - Small Building with office and gym room
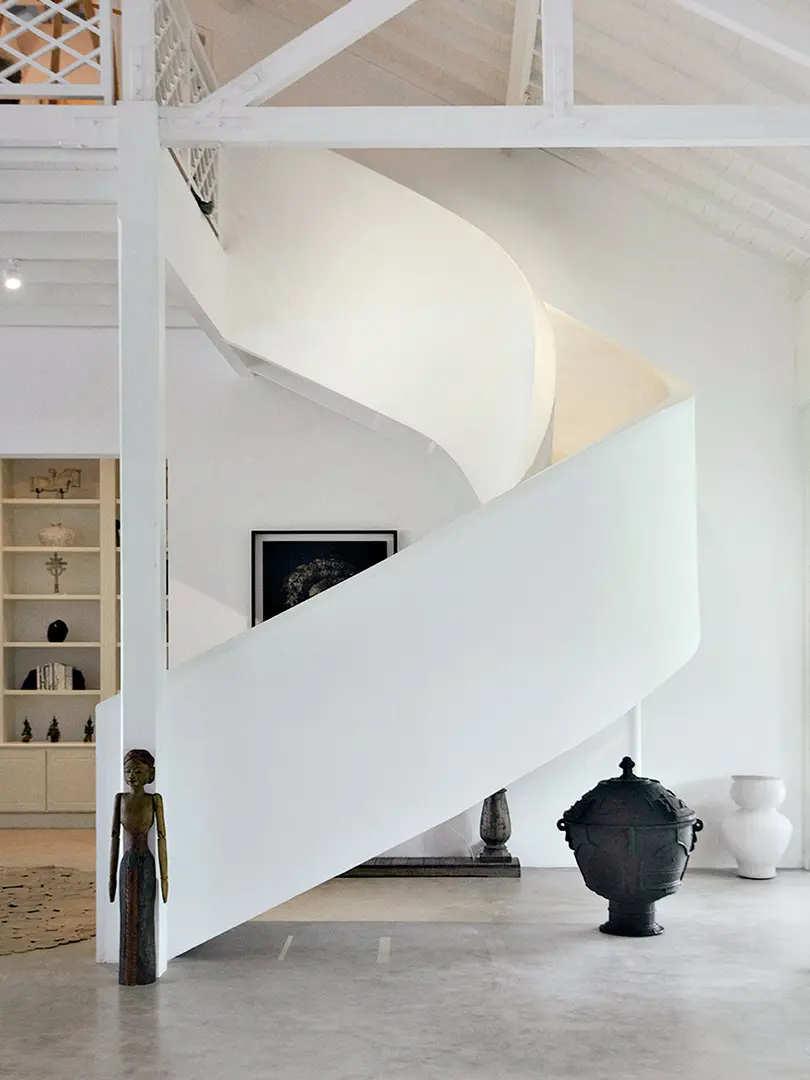
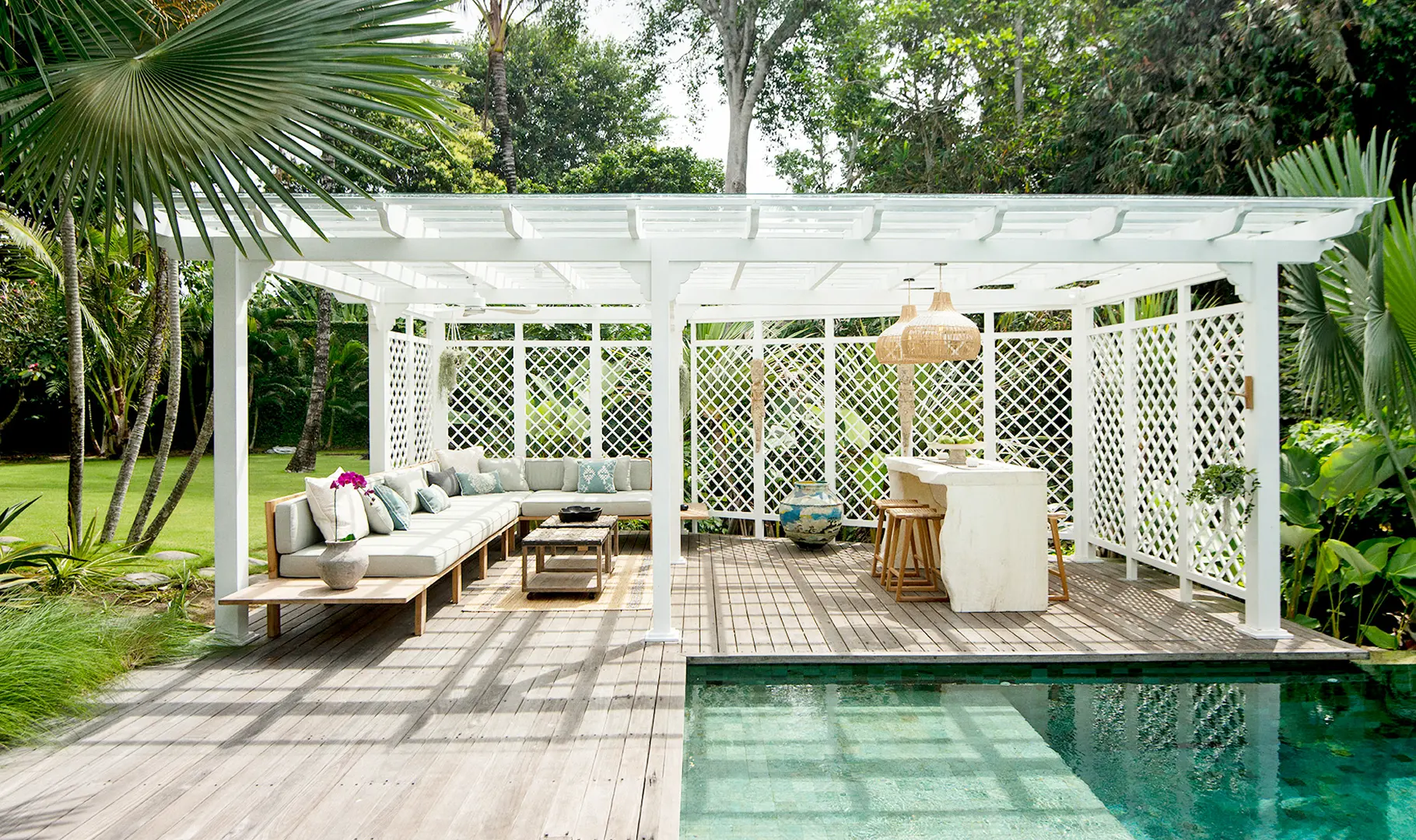
The client, a British family living in Bali, wanted to make more space for growing children while keeping the elegance and intimacy of their home intact. With a strong eye for detail and deep respect for the house’s history, they were closely involved in each step of the renovation.
What client said?
“We were nervous about changing something we already loved, but the Marzloff team made the process feel both exciting and safe. They approached everything with so much care and respect for the original house — and the result is more than we hoped for. The new rooms feel like they were always meant to be there.”
Owner of Villa Ropana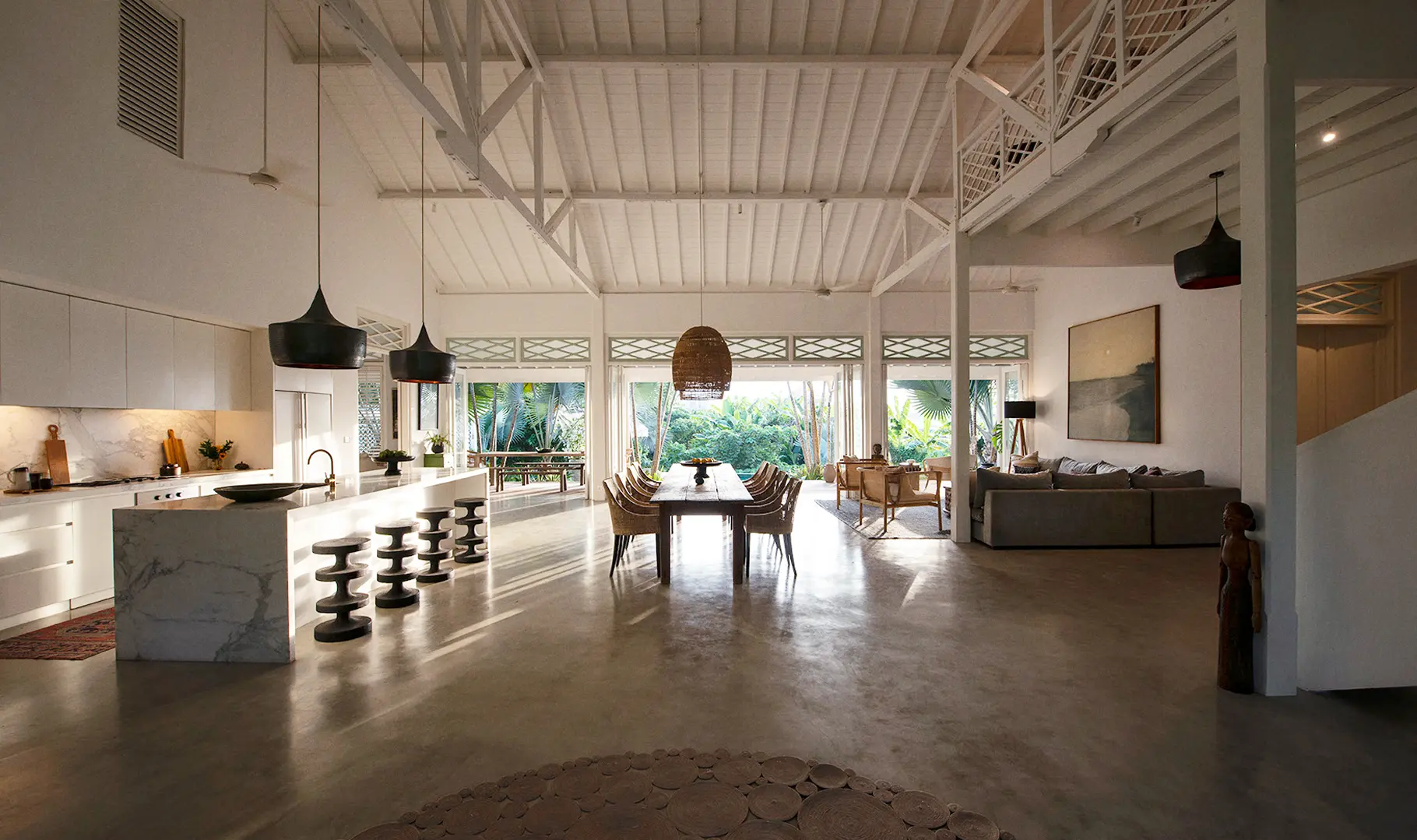

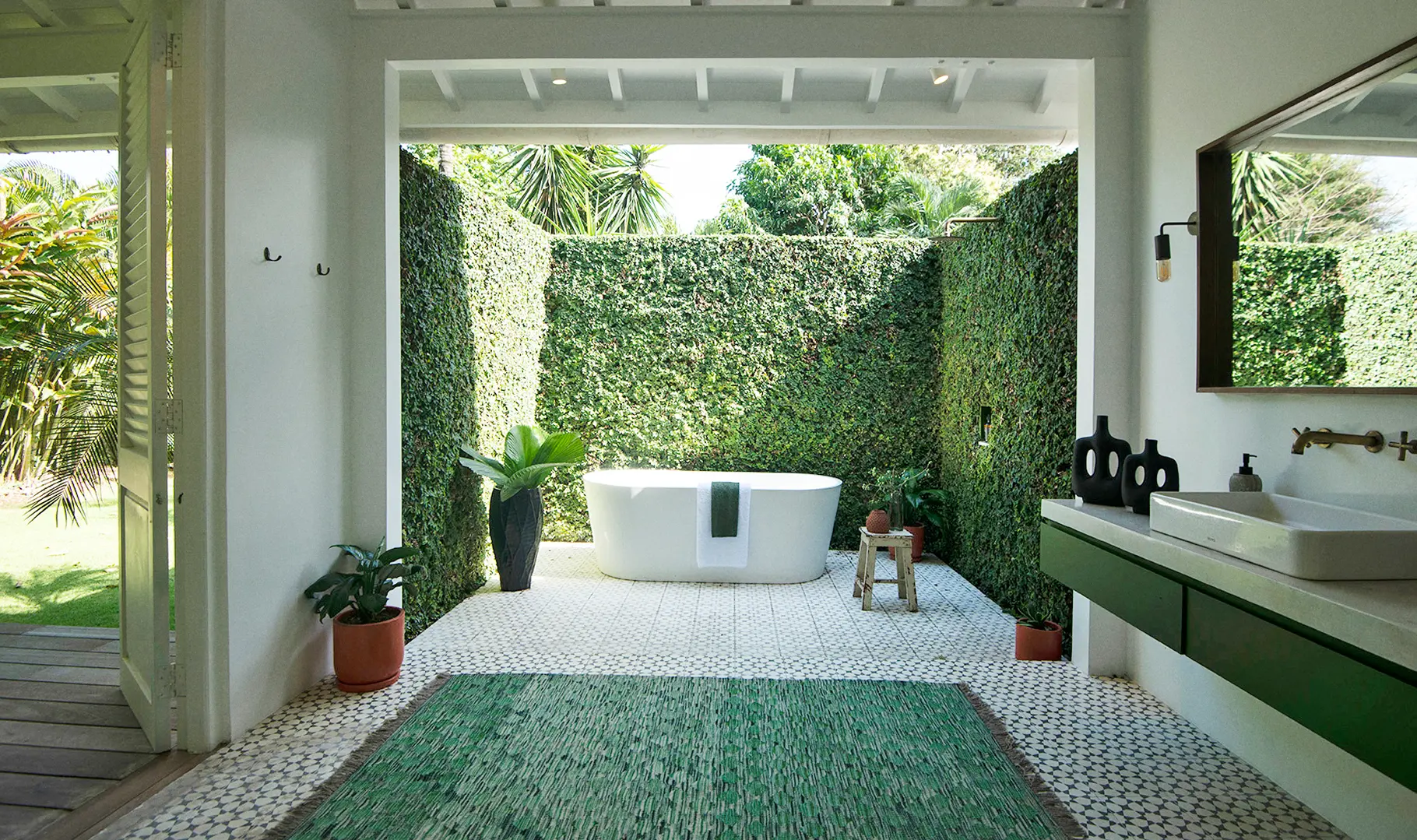
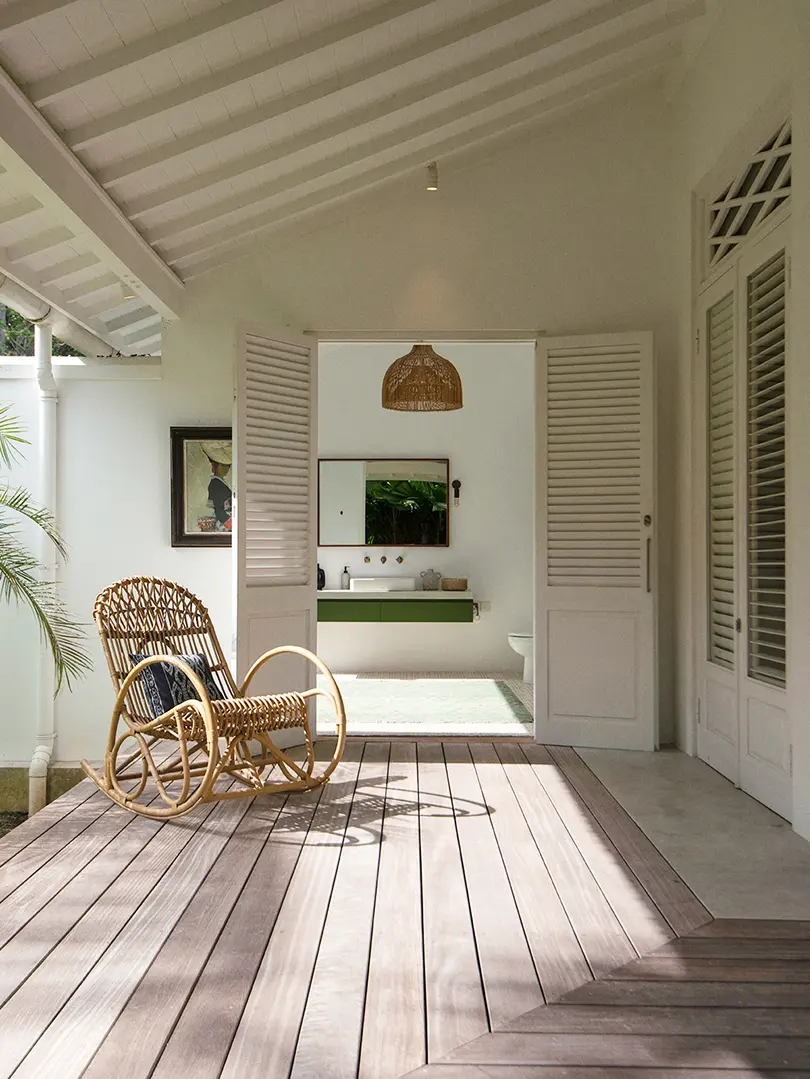
This project is about addition without disruption. Instead of competing with the existing architecture, the new elements step back, blending in through scale, materiality, and proportion. The spiral staircase was a turning point: a functional connector that also adds an elegant gesture to the interior. Every decision was made in conversation with the existing house, an exercise in architectural listening as much as design.
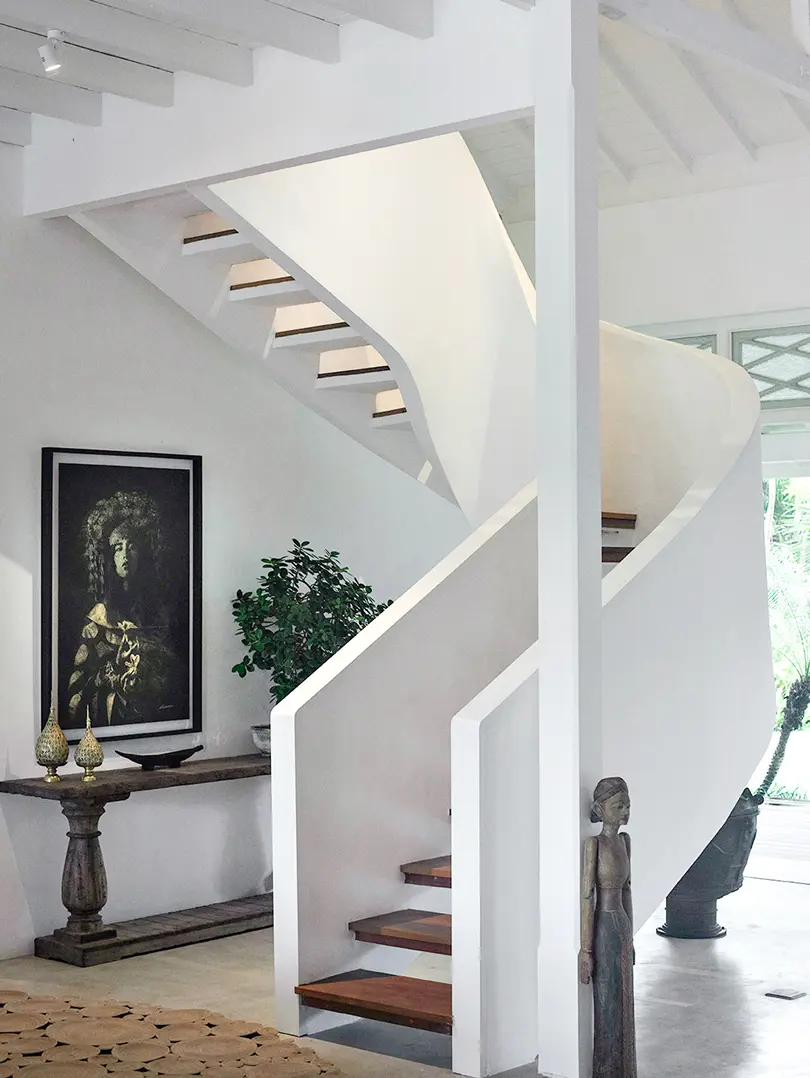
“This house already had a strong identity - we didn’t want to compete with it. Our role was to listen carefully to what was already there and extend it in a way that felt seamless. The spiral stair gave us that moment of lightness and clarity, and from there, everything else followed.”

Inspired by What You See?
Every space begins with a conversation. Let’s explore what we can create together.
Start Conversation

