A Personal Villa Within a Shared Landscape
Villa Kamboja
Villa Kamboja is one of the villas inside Bumbak Park Villa Resort, but with a distinct identity of its own. Designed as a family holiday home for Till’s parents, the project became a personal exploration of texture, materiality, and mood. While it shares the same DNA as the rest of the resort, it quietly stands…
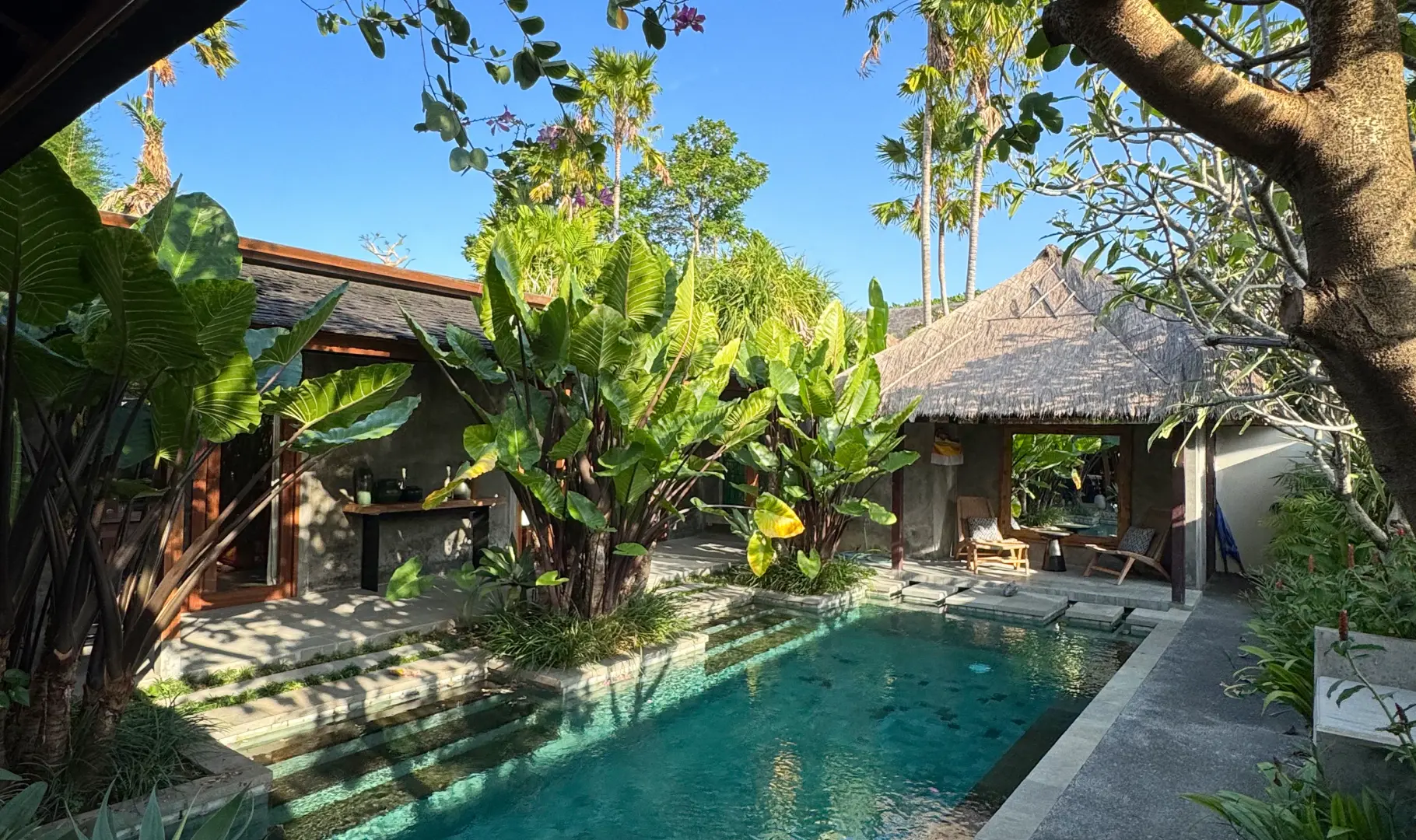
Villa Kamboja was born out of freedom - the rare kind that comes when you design for family. Set on one of the middle plots of Bumbak Park, the villa follows the same traditional layout logic, but pushes the expression further. The materials are rawer, the transitions more sculptural, the atmosphere more moody. Bangkirai timber, coarse stone, and matte finishes create a grounded, tactile feeling throughout.
About project
STATUS
:Built
DATE
:2024
LANDSIZE
:300 sqm
BUILDING SIZE
:180 sqm
CLIENT
:Private Owned
CATEGORIES
:New Construction
PROGRAM
:Villa with 2 bedrooms, kitchen, living and dining area
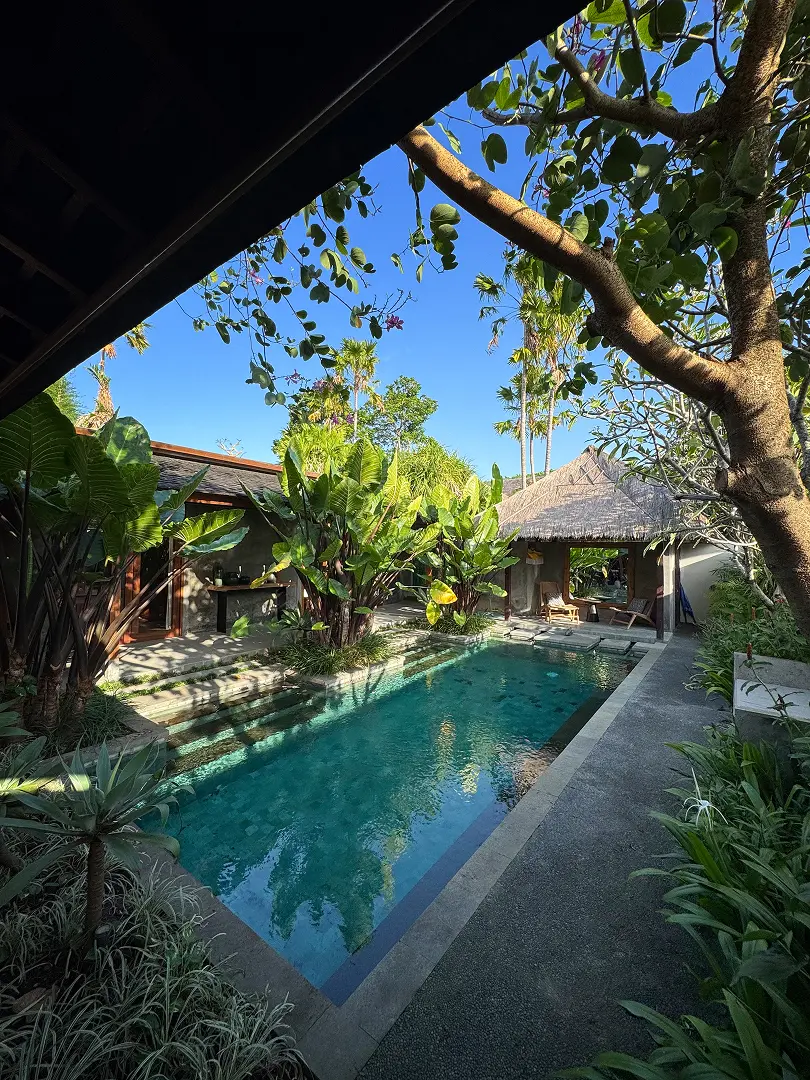
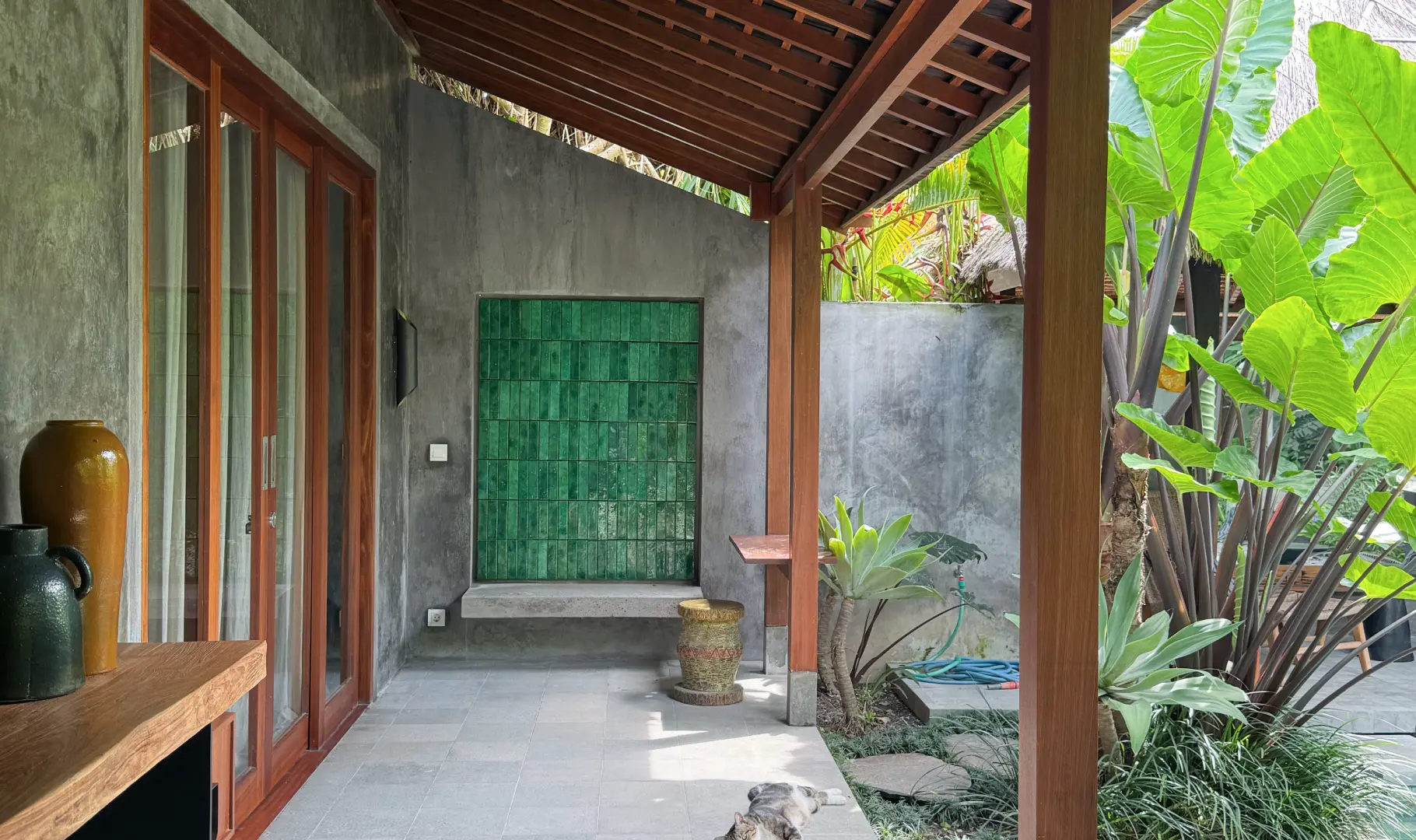
The brief? There wasn’t really
one - only the understanding that
this would be a place for rest,
gathering, and slow mornings.
Some elements may have pushed
the line - just a bit too raw or
minimal for Till’s parents’ taste -
but in the end, they love it. And
it’s theirs.
Villa Kamboja is not trying to
impress. It’s quiet, confident, and
full of personal taste.
The clients - Till’s parents - gave
him full trust to create a retreat for
the family. This trust allowed for
design freedom rarely possible in
professional projects. The result is a
house that reflects personal taste
more than any external brief.
What client said?
“We gave Till complete freedom - and he took it! Some of it was a bit too raw for us at first, but it’s grown on us. I did insist on a few softer touches (yes, including the macramé), which he wasn’t thrilled about, but in the end, the house feels like ours. We love it.”
Owners of Villa Kamboja
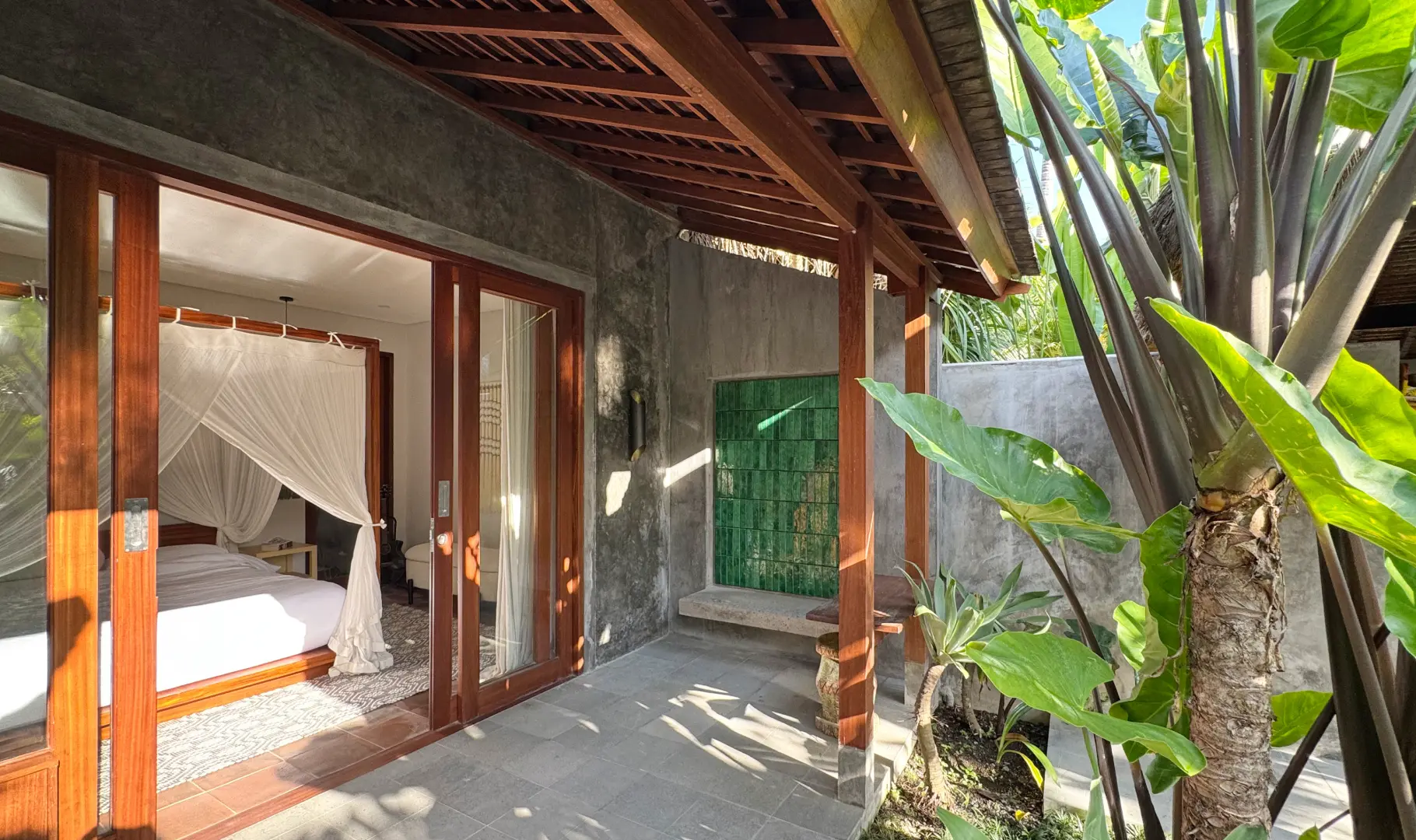
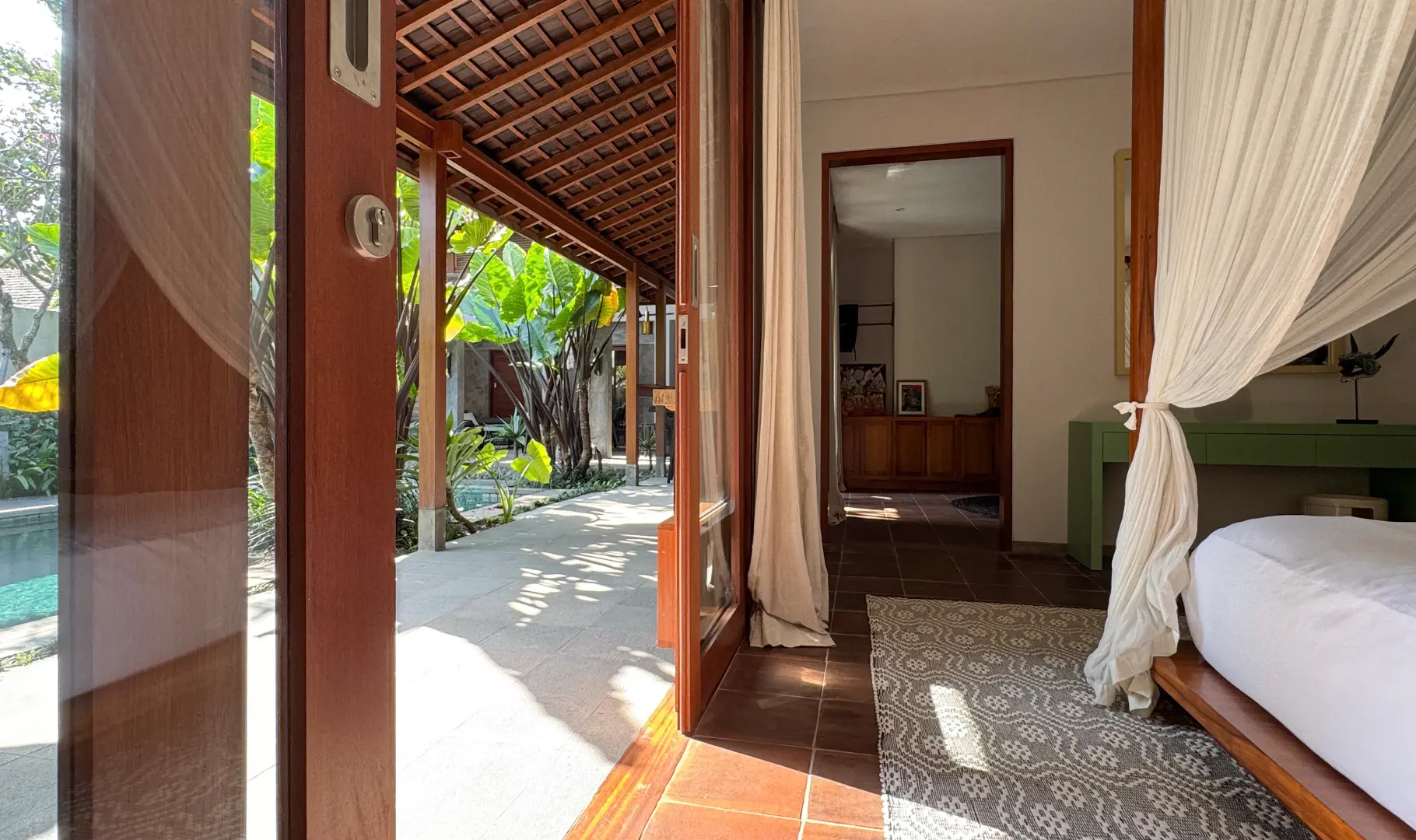
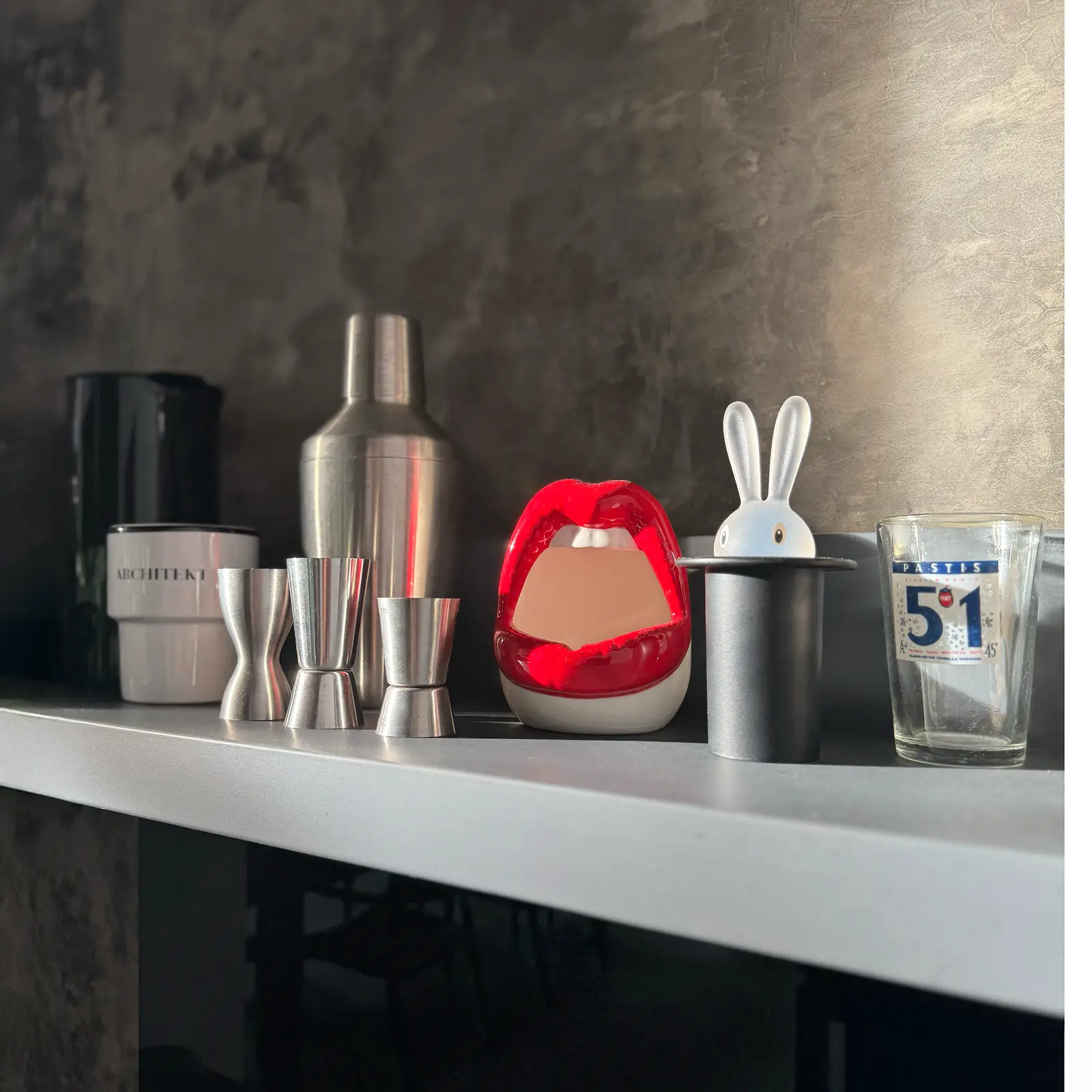
Villa Kamboja is a rare thing: a resort villa that is completely personal. It respects the broader design language of Bumbak Park, but explores it through a more intimate, material-focused lens. It’s not about showing off - it’s about creating atmosphere. And because it was designed for family, every detail has intention behind it.
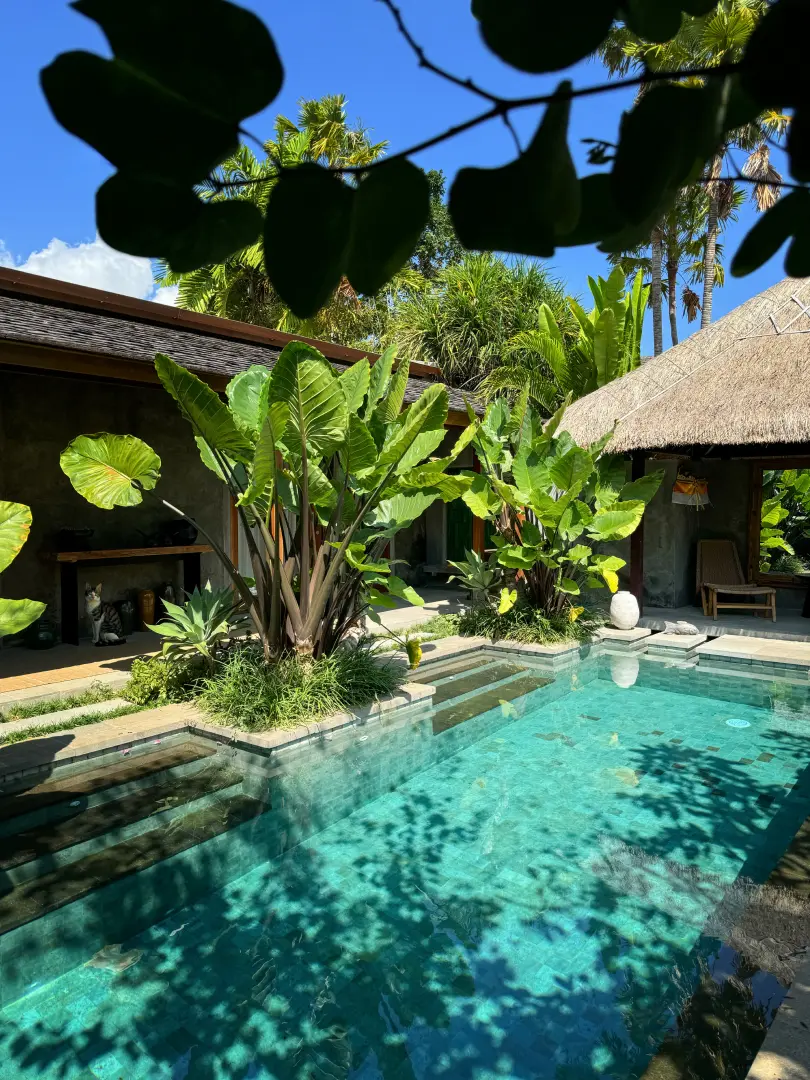
"Aside from our own home, this was probably the most personal project I’ve done. I got to explore ideas I normally hold back - and I didn’t need to get approval for most of it. That said, my mom definitely pushed for a few softer elements I would never have chosen. But that’s what made it real - it became our house, not just mine."

Inspired by What You See?
Every space begins with a conversation. Let’s explore what we can create together.
Start Conversation



