A Playful Departure from Our Usual Language
Villa Lakoa
Villa Lakoa is a complex of villas designed for the market - embracing the current architectural trend in Bali with whitewashed curves, Mediterranean lines, and a sun- drenched palette. While a departure from our typical material-driven, earthy style, the project gave us the chance to explore a different rhythm and, unexpectedly, to have a lot…
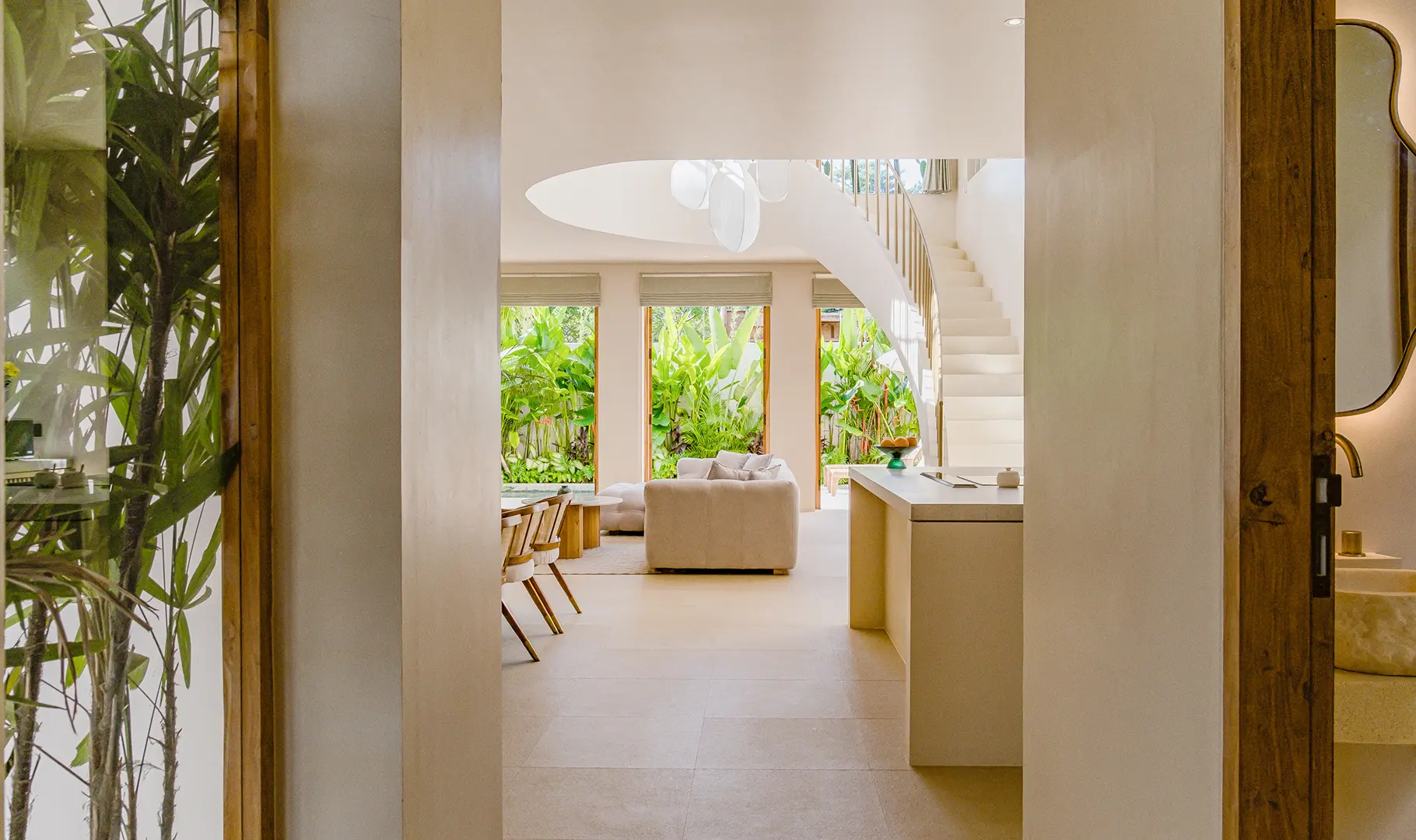
Set in one of Bali’s fastest-growing areas, Balian, Villa Lakoa was conceived as a set of stylish, ready-to-sell villas that speak the language of now: white on white, archways, fluted textures, and a light Mediterranean tone. The villas follow a mirrored layout with two bedrooms, open living areas, and compact outdoor spaces designed for both lifestyle and rental appeal.
About project
STATUS
:Built
DATE
:2024
LAND SIZE
:250 sqm
BUILDING SIZE
:258 sqm
CLIENT
:Privately owned company
PROJECT CATEGORIES
:Compound Villas
PROGRAM
:Villa with 2 bedrooms, kitchen, living and dining area
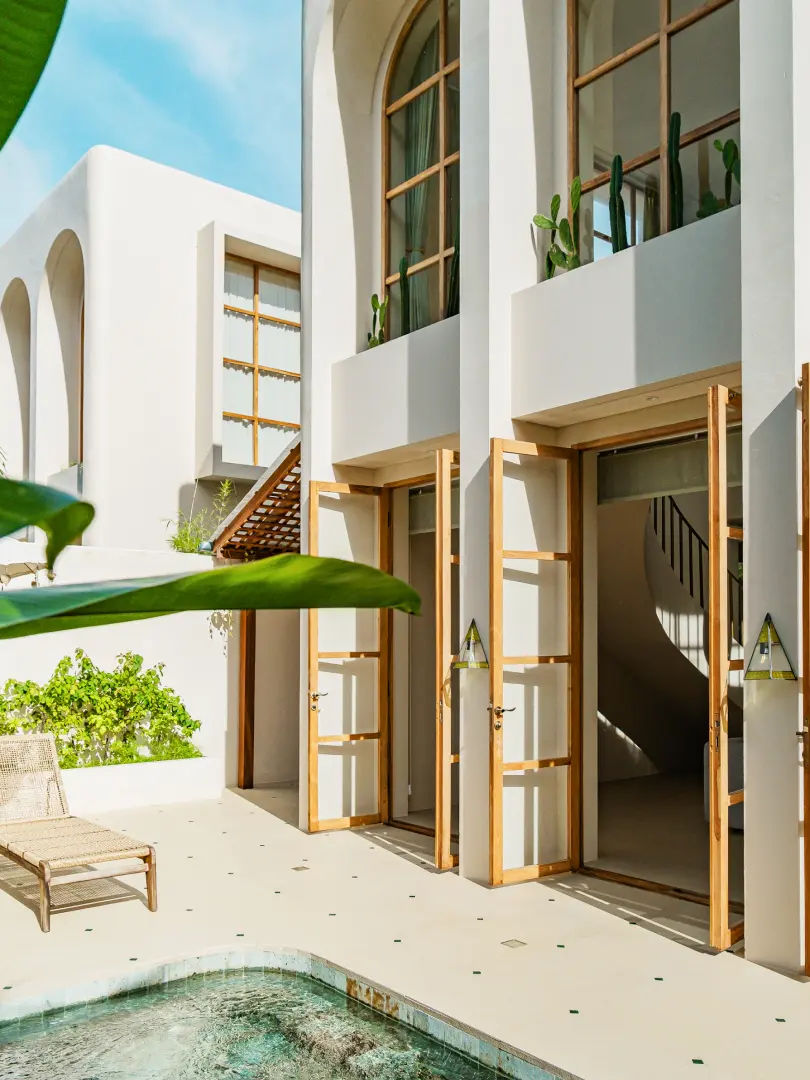
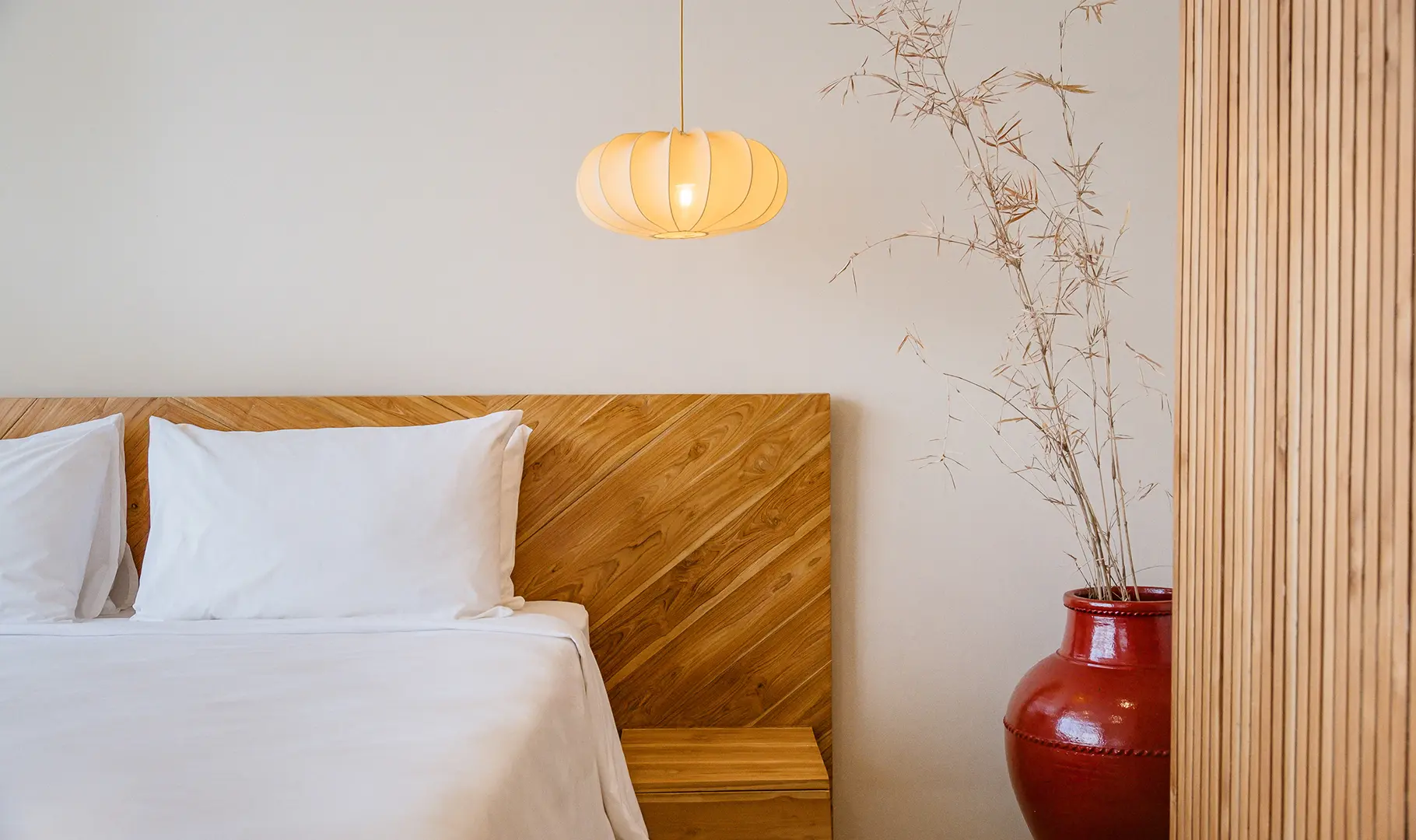
The clients, a Dutch development duo, approached us with a clear brief: design three stylish, on- trend villas for sale that would appeal to Bali’s modern buyer. Their understanding of the market and straightforward approach made the process fast, fun, and refreshingly clear.
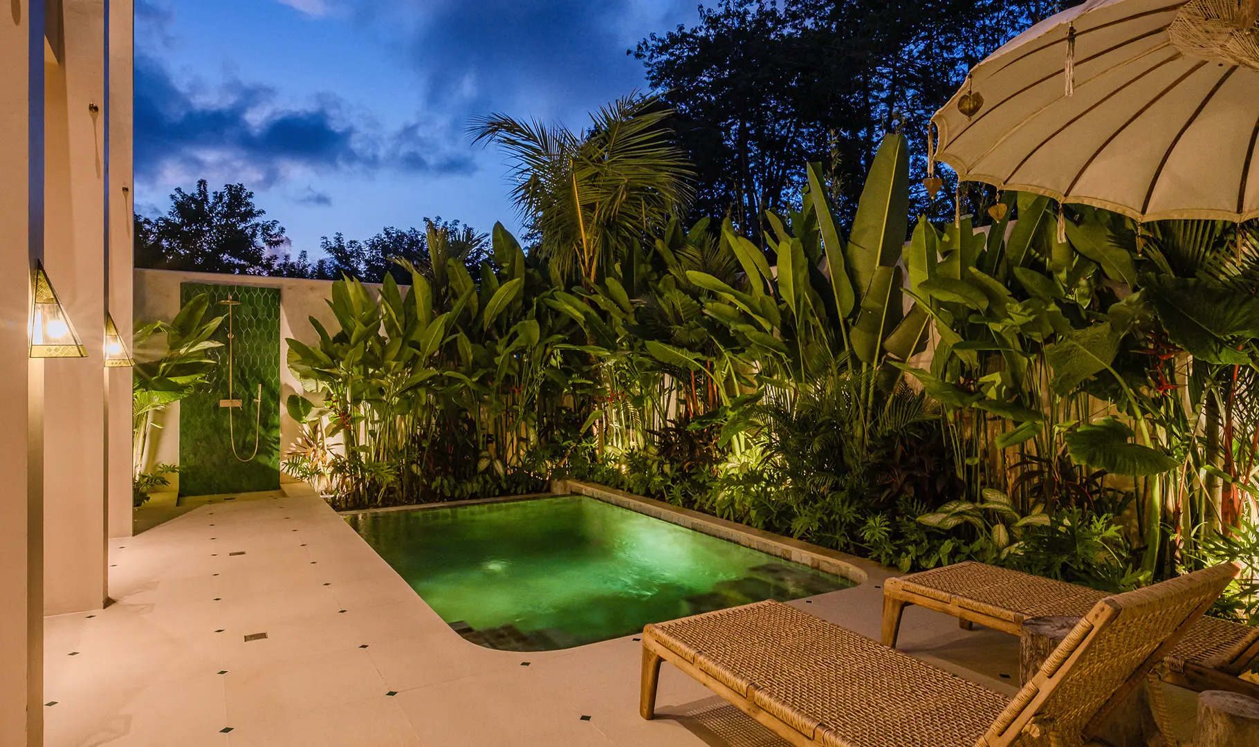
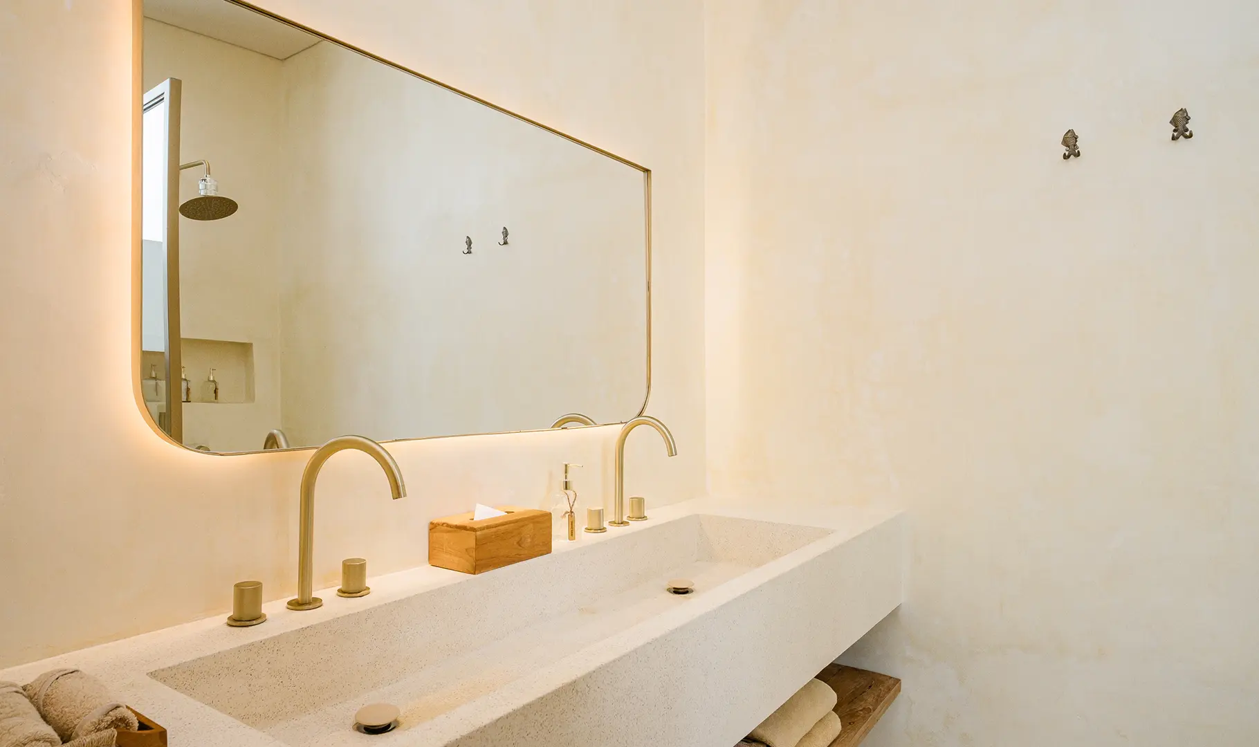
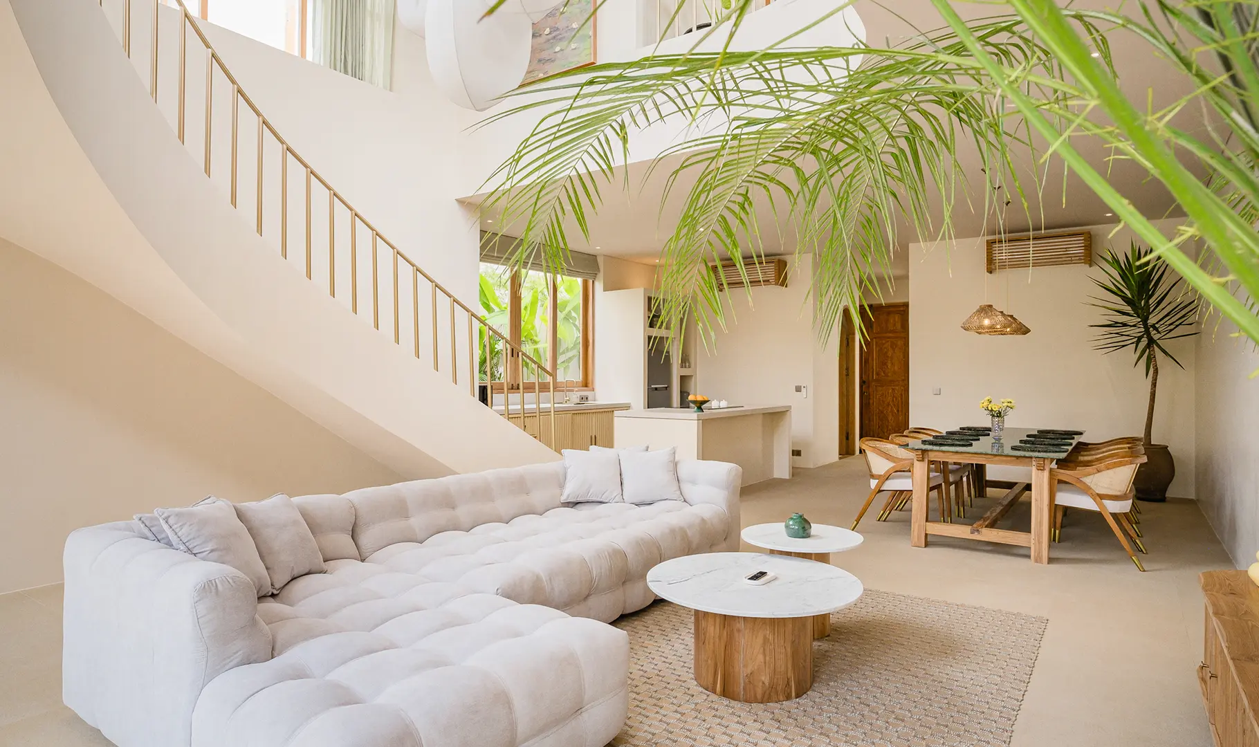
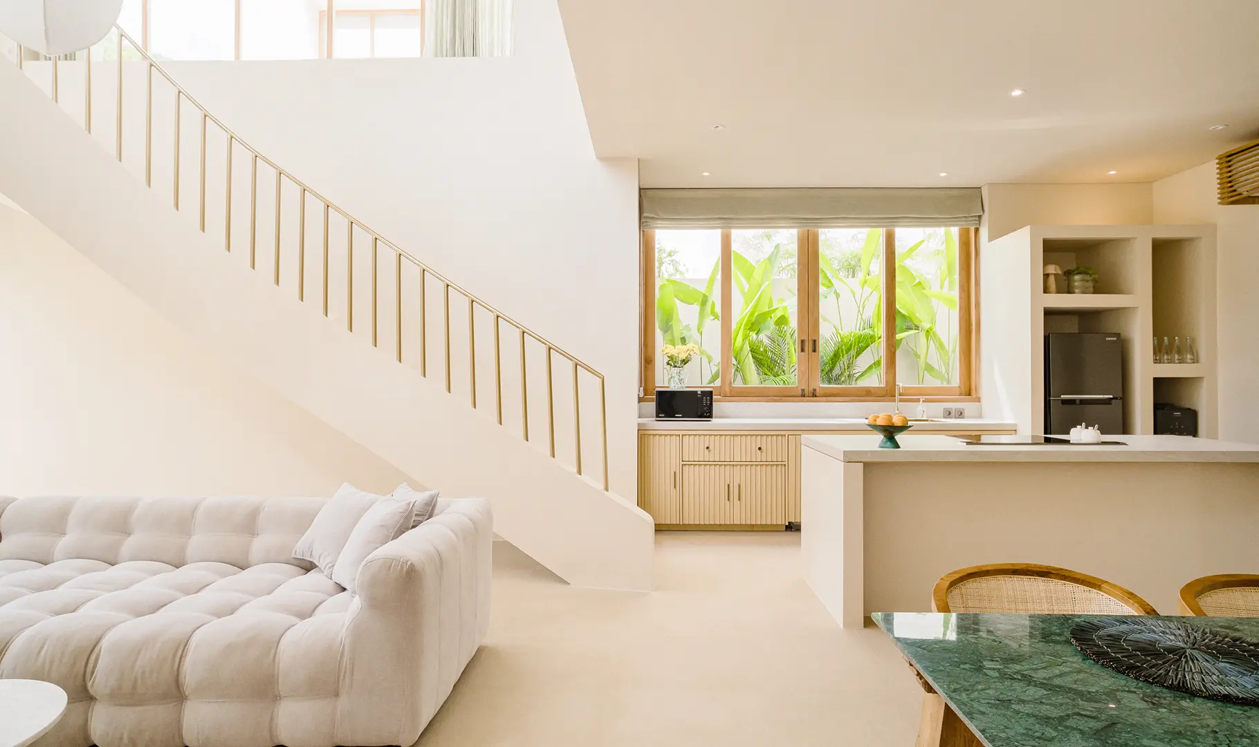
Villa Lakoa stands out not because it breaks new ground, but because it embraces the aesthetic of the moment with confidence. For us, it was an opportunity to step outside our usual language and design something light, bright, and market-savvy - without compromising on spatial flow or thoughtful proportions.
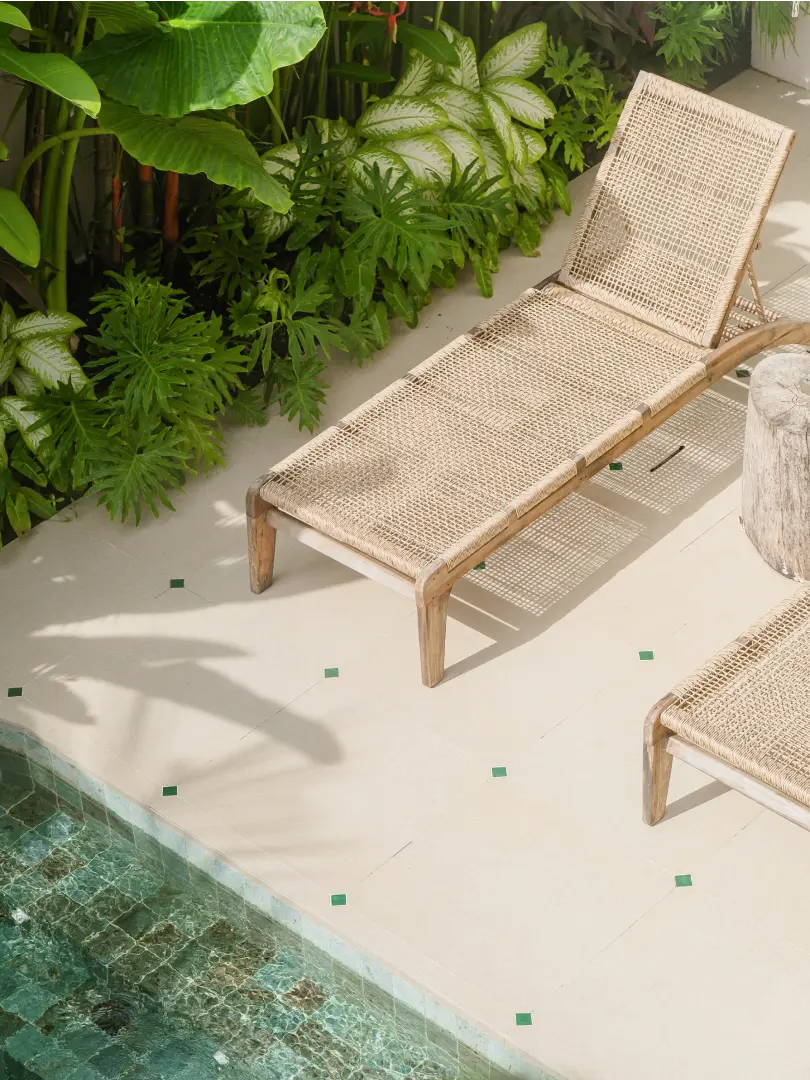
"This is not our typical style — and maybe that’s what made it so enjoyable. It was a chance to step into a different aesthetic world, to play with curves and clean white spaces, and to still bring a sense of structure and calm. Sometimes it’s good to break your own rhythm."

Inspired by What You See?
Every space begins with a conversation. Let’s explore what we can create together.
Start Conversation

